The Entrance to Town Hall Approach
 A house built in perhaps 1850 |
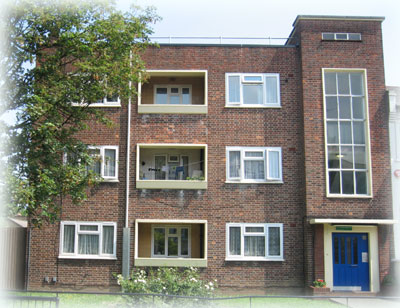 The new Block of Flats on the right |
It has the low slate roofs and the Classical proportions popular up to that time. |
This block is obviously in the new 1960s style, simple and direct. |
It seems fairly certain that the whole of this row of houses was once like the houses at the right hand end. Originally the white houses extended right up to Town Path but then the Second World War destroyed one end. The 1939-45 Bombing Map shows what happened.

A new block of 1960s flats at the end of terrace of houses
which were probably built about 1890
The picture above shows that the white houses which had suffered blast damage, were repaired and look as good as new. The seriously damaged houses by Town Hall Approach were demolished and this new block of flats built on the site. Very often the Bomb Damage maps explain why new houses appear among rows of older houses without any apparent reason. The bombing maps are invaluable when trying to tease out the story of a street
This map, which was made by the London County Council in 1945, immediately after the War, became the basis of the Abercrombie Plan for Rebuilding London. Houses were coloured to show the degree of damage and whether the houses were repairable or not. The colours varied from Black for Total Destruction, through to Yellow for Slight Structural Damage. Hardly any houses in this part of the map escaped all damage. Many in Milton Grove and parallel roads were destroyed beyond repair. The only solution was to build a completely new estate and this must be where many of the children now at Grasmere School live.

The 1939-45 Bombing Map of the Grasmere School area.
| Colour Key References | ||
| Black -Total destruction | ||
| Purple - Damaged beyond repair | ||
| Dark Red - Doubtful if repairable | ||
| Light Red - Seriously damaged, but repairable at cost | ||
| Orange - General blast damage, not structural | ||
| Yellow - Blast damage, minor in nature | ||
| O | V1 flying bomb | large circle |
| o | V2 long range rocket. | small circle |
There will be slight variations in the colours because the original maps are old and the colour balance on computer monitors will vary |
||
Information on the LCC London Bombing Map book
and copyright conditions on its images
ROUTE

1914 Ordnance Survey map of the Grasmere School Area

MAP OF THE WALK 4 ROUTE ON THE 1936 MAP OF THE AREA
TO BE MADE

The Old Town Hall and old Houses in Milton Grove photographed in 1955
The end of Town Hall Path can be seen by the Old Town Hall. The houses beyond (to the north) have been repaired and in some cases re-fronted. The Old Town Hall was demolished in the 1960s and Leet House wa built. At first there was a public laundry in front of Leet House.
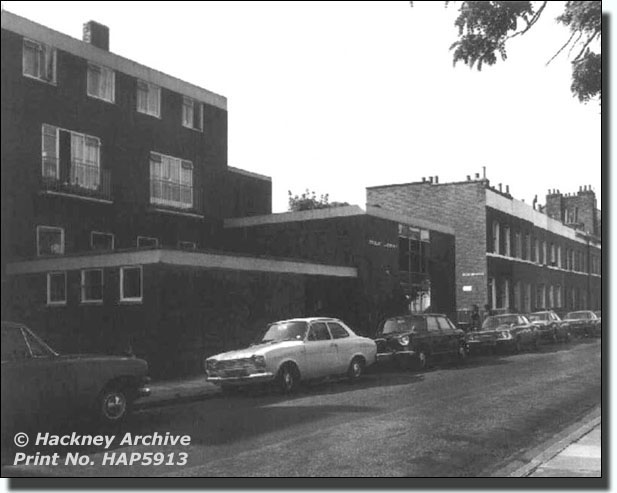
Milton Grove Laundry in 1975

Leet House and Zoom Around on the site of the Old Town Hall.
Later, when the rest of the new Milton Gardens flats had been built and most people had their own washing machines, the laundry could be rebuilt. At first it was a gymnasium, but later Zoom Around was built on the site.

The layout of Milton Gardens estate
ROUTE
Turn right into Milton Grove, keeping Leet Court and 'Zoom Around' your right. Opposite is Binyon House, which ws one of the first blocks built after the Second World War. It was built in the style which had been designed immediately Before the Second World War and looked very different from today.

Picture of Binyon House when it was first built in 1955
The block had a flat roof and, although one cannot see them, there may have been washing lines up there. Industrial dwellings, which were the earliest sort of blocks for housing people in towns, near their work, had drying areas on the roofs and some early L. C. C. ones even had laundries up there.
Many flat roofs failed. The asphalt, which is only thick tarry oil, froze in winter and cracked. In summer the asphalt melted and ran downhill, leaving thin areas ready to crack the next winter. After about fifteen years water began to come through and trickle down the electrical wiring.
Many flat roofs have been replaced. When the flats were refurbished, these were given a sloping roof covered with clay pantiles. The windows too are a new design. The flats are now ready for another fifty years life.

Binyon House in 2007
ROUTE
Cross the road and enter the Milton Gardens Estate between Binyon House and Blake House. You are now in the centre of Milton Gardens Estate.

Look along the courtyard between Binyon House and Shelley House.

Picture of Binyon and Shelley Houses

Shelley House in Shakespeare Walk, West Side.

Browning House, Shakespeare Walk, East side
++ Find diagram of Binyon Ho. and Shelly Ho. with their gates and the text

Kingsley House

Chaucer House in Howard Road in 1969
This picture shows Chaucer House before the railings and red brick walls had been built, Today the flowering trees and the warm red brick perimeter walls have softened the whole appearance of the estate.
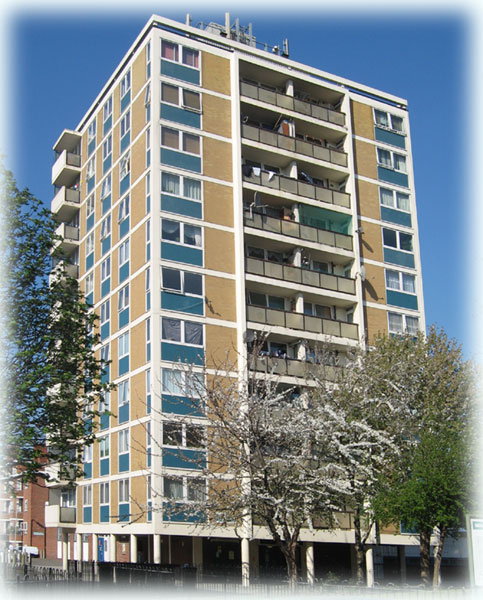
Chaucer House in 2007
The flowering trees and the lawn give a much more friendly, welcoming appearance to the estate. At the same time, security has been improved by the building of high red brick walls around the flats and giving the ground floor flats small private gardens.
Go to the base of Chaucer House and look around you. Why are the buildings such different heights?
++ Add Picture
In some new estates all the blocks are tall. This can give an inhuman feeling. People are overpowered by their surroundings and scurry about like mice. Many people hate living in them, but Chaucer House, as a single tower block does not take the human feeling out of the estate. There is room for trees and colour and the whole appearance is friendly.
The two and four-storey flats allow the light into the central area of the estate. If all the blocks were tall, like Chaucer House, the appearance and the feeling of openness would be lost. In the 1960s architects talked of ‘villages in the sky’, where people would be able to talk to neighbours from one block to the next. This was nonsense. Who would want to chat by shouting from one block to the next? Yet architectural magazines persisted in talking about this dream world for years.
Estates with tall blocks side by side became extremely unpopular. Often families with children were isolated in top floor flats because there was nowhere else for them to live. Children not allowed to go out without an adult. Mothers became frustrated. Over the years, many blocks had to be blown up because nobody would live in them. The Milton Gardens arrangement, with one tall block and others much lower, are friendlier. Here, this ten storey block dominates the estate but because it is surrounded by lower buildings, well spaced out, it is not oppressive. The estate provides plenty of flats near the ground, for families with children and old people. Others, without children, enjoy the wide views from the tops of towers and would hate to leave. The same layout can be found in the Burma Estate, in Green Lanes.
Walk round Chaucer House and into Howard Road. From there, look at Chaucer Court with Chaucer House behind. How many different building heights can you see from here?
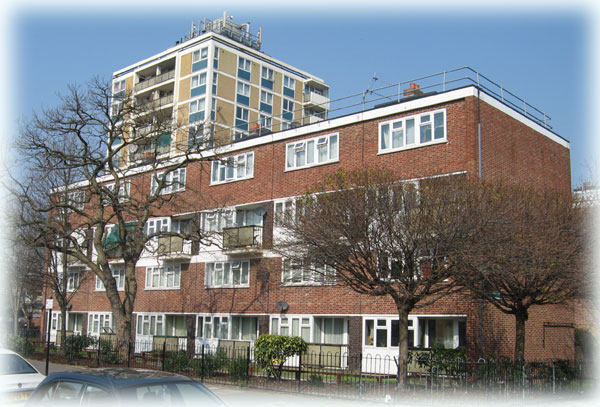
Chaucer House with Chaucer Court in front
The new buildings consist of two, three and four storey blocks of flats and one tower, in a large square site. The estate has been well landscaped, with lots of trees and shrubs, so that it is a bright and cheerful place to see. This ten storey block dominates the estate but because it is surrounded by lower buildings, well spaced out, it is not oppressive.

Benson and Fletcher Houses with their covered access stairs.
The arrangement of the stairs suggests that the two upper floors are built as maisonettes (two-storey units) and not flats. Why? The two lower floors could also be maisonettes. What are the advantages of maisonettes? Think of size, corridors, noise, etc.
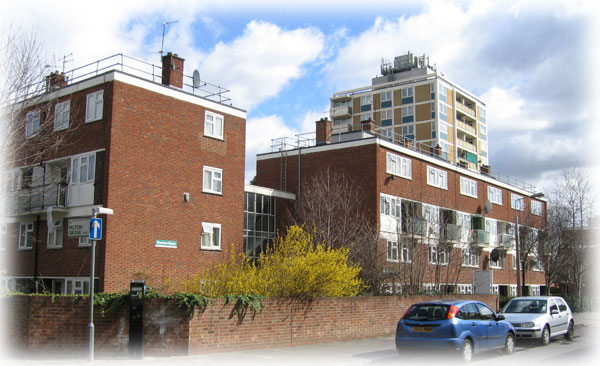
The Milton Gardens Flats from Howard Road
A view showing the low blocks of flats behind their red brick security wall and the tower block behind.
The Tall Chimneys
The four-storey blocks have flat roofs with an iron railing round them and tall chimneys. This means that the flats were built to burn coal. These tall chimneys would have been necessary to make the fires safe. A coal fire has to draw in air at the bottom and draw it up the chimney. This makes the fire burn brightly and carries away the fumes and the dangerous carbon monoxide gas safely into the air. If the chimney is too short it cannot create enough upward draught to do this. Without a tall chimney above the roof, the fires in the top flats could have been dangerous and the tenants could have suffered from carbon-monoxide poisoning. The chimneys are vital safety precautions. Houses with sloping roofs conceal the tall lengths of chimney above the top room fires. The tall chimney stacks are hidden behind the slates, but here they are exposed.
Flats built later than these, would have been built with individual gas boilers and radiators, instead of coal fires. The boilers have small balanced flues which stick out of the walls and carry away the fumes, so tall chimneys are not needed. Flat roofs and tall chimneys are a sign that the building dates from about 1960.
Another Safety Precaution
Some early blocks of flats were built without any gardens or landscaping. Each block stood isolated, with passageways all round it. Any thief, or other ne'er-do-well, could escape in a dozen different directions. The solution was to give the ground floor householders small private spaces and to limit the number of public entrances to the estate. Here, the lower flats have small rear gardens surrounded by a high brick wall in attractive red brick. The walls and fewer entrances together make it difficult for anyone to enter the estate except through one of the proper entrances where they will be overseen by eyes from many flats. This is built-in protection and has a calming effect on the area.
For more about this movement to give householders private spaces and deter outsiders from entering estates, see The Growth of St Marylebone and Paddington, by Jack Whitehead, pp108-11.
The New Howard Road Houses
These houses are completely different from the Chaucer Court ones opposite.
Can you list the differences?

New Howard Road Houses
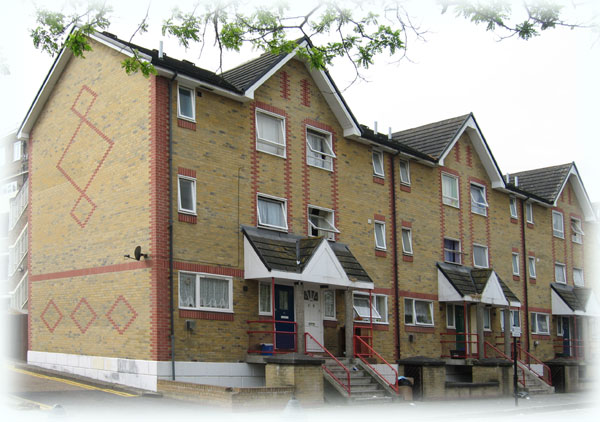
The gable end of the Howard Road houses showing the bricks laid in
stretchers, with diaper patterns in red brick.
These houses are completely different from the Chaucer Court ones opposite. Can you list the differences?
Question 1. Why are these houses up on their legs? The front doors are seven steps above the pavement. You would expect this if there were basements, but here are none here. Why are there seven steps?
Question 2. Walk to one end of the block and look at the brickwork. The architect has decorated the end with a simple, attractive pattern in different coloured bricks. It is very pleasant, but why are all the bricks laid as stretchers? Where in Church Walk (Walk 2) did we see stretchers being used and why? What does it tell you about the walls of these houses? If they have this sort of wall, when were the houses built?
Question 3. Are the windows double glazed of single glazed? How can you tell?
*****
Answers
- 1. The houses need seven steps to reach the front doors because the architect was faced with a sloping site. The backs of the houses are only just above ground level but the fronts stand high above the pavement.
- The bricks are laid as stretchers because the wall is only one brick thick. These are cavity walls with a thermal concrete wall, an air cavity, and a single thickness of brick outside. These walls became compulsory in new buildings after the Oill Crisis in the 1970s, when the price of oil shot up and with it, the cost of heating a house. Now houses are being built with this sort of thermal (heat retaining) walls, but the outside wall may be in brick, stone, slate, etc., according to the area.
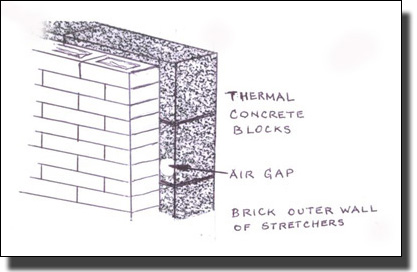
Drawings of a cavity wall
Because they have these cavity walls, built with thermal concrete blocks, the houses must have been built after about 1970.

A thermal concrete wall being built in Brittany in 2007
This picture shows a new house being built in 2007 in Brittany. The view is taken from inside the new building and shows the outside wall in stone blocks. A very thin air cavity and an inside wall of thermal concrete blocks. France too has changed her building regulations so that new houses will save heat better.
ROUTE. Now walk along Cowper Road and look at the houses.
The road used to have large houses on both sides, rather like those still in Allen Road.

Cowper Road, West side. in 1964

The east side of Cowper Road in 1977,seen from Allen Road

Backs of the old Cowper Road houses in 1964
These early houses were not seriously damaged during the Second World War (1939-45) but, other houses nearby were. Places had to be found for the bombed out people. Local Housing Officers had powers to force people to let parts of their houses to these unfortunate families and for a number of years the Cowper Road houses would have been very overcrowded. People were given make-shit cookers on landings and had to share lavatories.
When new flats had been built and everyone could be moved out, the old Cowper Road houses were demolished. New houses were built on one side of the road and the east side of the road was added to Butterfield Green.

New houses in Cowper Road have cavity walls
The new buildings in Cowper Road are again different from others in the neighbourhood. They are three-storey houses, not flats and they are on very narrow frontages, Pace out the frontage of a Cowper Road house and one in Allen Road and you will see the difference.
The houses were built with porches. Instead of the porch being added onto the house, it was let into it. Some people have blocked in the porch as an extra room to increase the floor space and to add an extra layer of warmth to the house. Notice that these changes are all different. If the Council had done it they would all have been the same, so this is a proof that the houses have been bought under the 'Right to Buy Act' and each householder has chosen a different design. A different front door, a sudden bay window, and similar alterations. always suggest private ownership.
The houses were built with high front walls in an attractive brick. These turn the small front gardens into private patios which become part of the house. In sunny weather they are full of people.
More Cavity Walls
The outside walls of these houses have been built with specially shaped facing bricks. They are thicker and slightly narrower than standard bricks. This means that the outside walls are thinner than usual and fewer courses of brickwork are needed to build the same height of wall. The shape reduces both the number of bricks and the time taken to build the wall.
.

The new cavity wall bricks in Cowper Road.
These special cavity wall bricks measure 19 cms x 9 cms x 9 cms. The length of a brick = 2 widths = 2 thicknesses. This means that, allowing 1 cm for mortar, they are in the proportion 2 x 1 x 1.
Normal bricks are in the proportion 3 x 1.5 x 1. The length of a brick = 2 widths = 3 thicknesses.
This change of shape means that the outside skin of these walls can be thinner than normal bricks but the individual courses are deeper. Thus it takes fewer bricks to build a wall and bricklayers can work faster.
Google Aerial Map Showing the Estate and Butterfield Park
Walk to the end of Cowper Road. Turn left along the pathway bordering Butterfield Green, into Milton Grove and back to school by way of Town Hall PAth.
This is the end of Grasmere Walk4
Grasmere School
|
