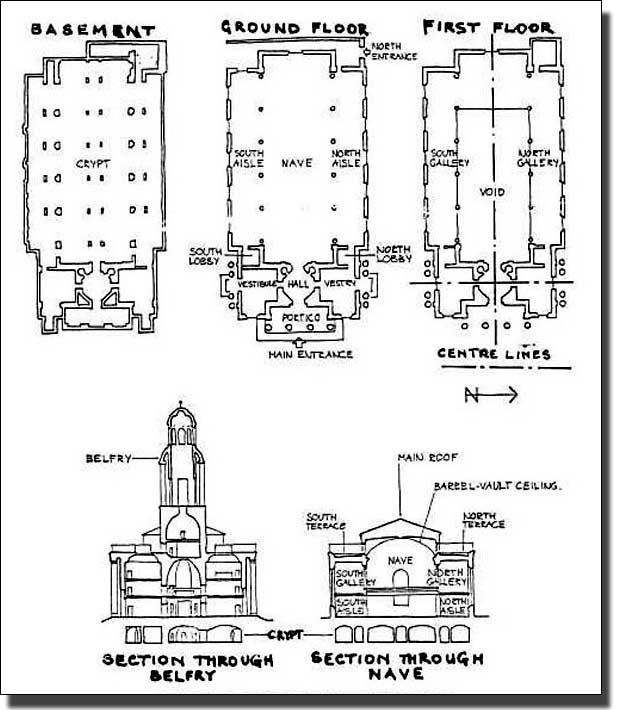Redeveloping Christchurch
In the 1980s
The building was bought by a firm called Affinities and converted as a prestigious art and antique centre. They did a great deal of restoration work, cutting out dry rot and treating other woodwork; replacing rotten laths below the plaster-work with expanded metal, etc. Broken windows were replaced with new ones in cathedral glass. The ceiling, font, pulpit, wall pictures and windows were restored and the building redecorated in the original colours

The Developers’ drawing c.1980
The 1980s developer's drawings set out the main areas of the church. Two sections, one through the centre of the bell tower and the other through the nave reveal the different levels of the building. The three plans show how the weight of the building was carried on an immensely strong crypt. They also reveal the classical symmetry of the design about the centre of the belfry.
A Building Slump
When the work was almost completed, the exchange rate fell and other work being carried out by Affinities in Europe became a drain on the company, so that Christchurch had to be sold.
After some time it was taken over by Aspen Corporate Communications, who continued the work. In the interval some of the repair work had failed and the dry rot had returned so some further work was required. It was a listed building so the work had to be done properly. Much money had been spent, but at last the building was restored and converted into office accommodation and sound studios.

Christchurch under Restoration, circa 1988

The Lunettes with the light flooding in.


Two of the mainy developers drawings during the restoration

In this picture the balcony seating, which
was originally tiered.
has been removed and the flat floor substituted as office space.
